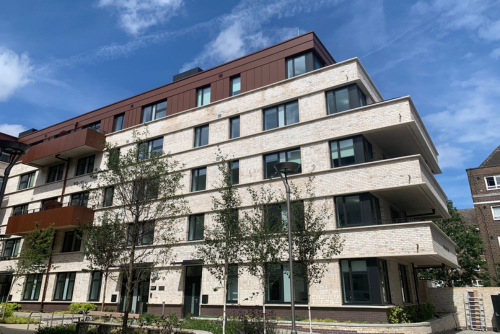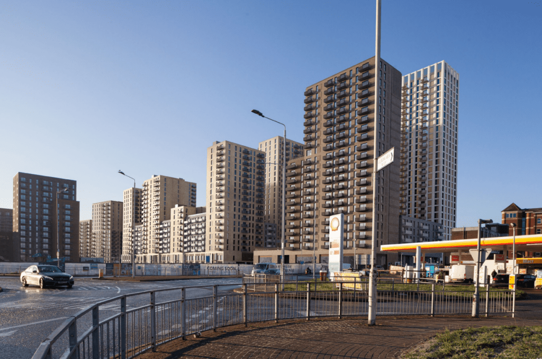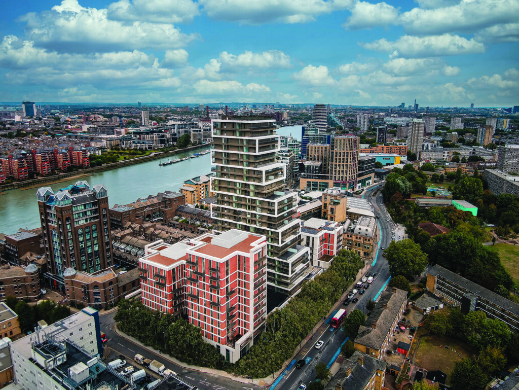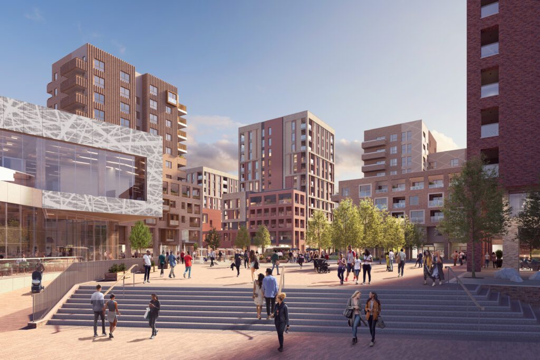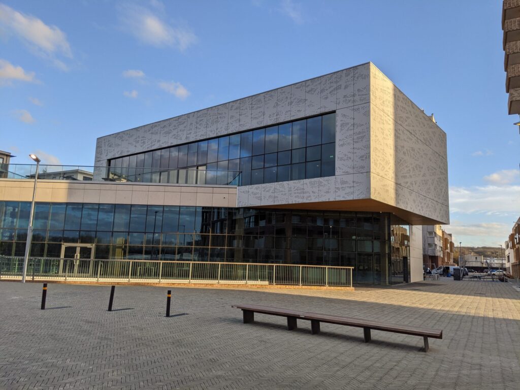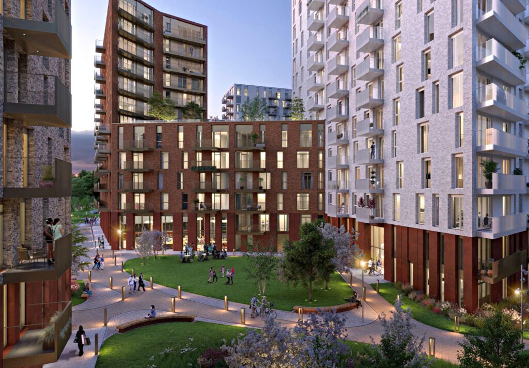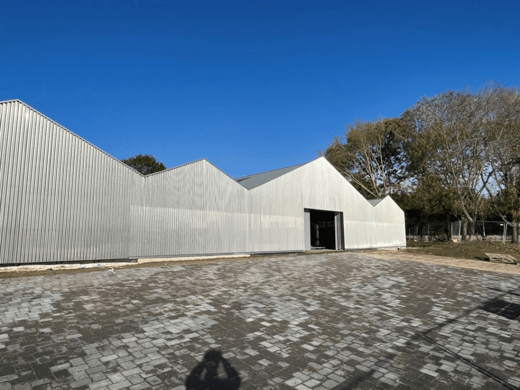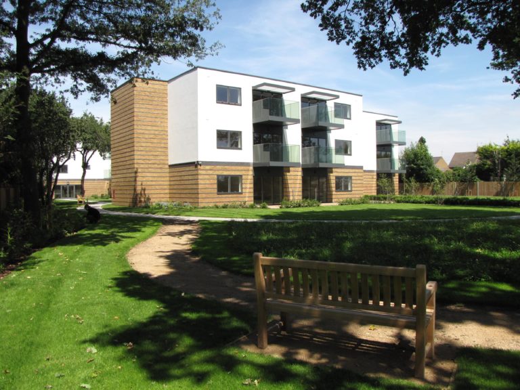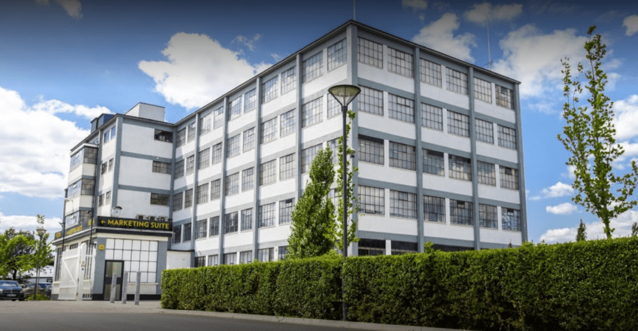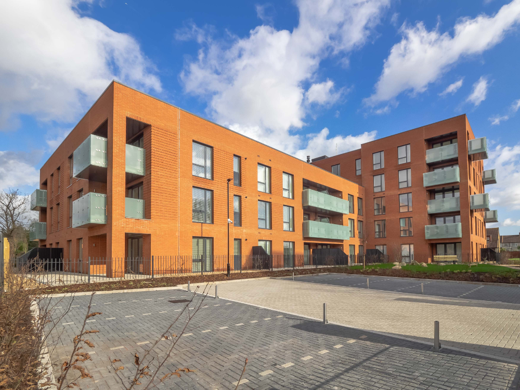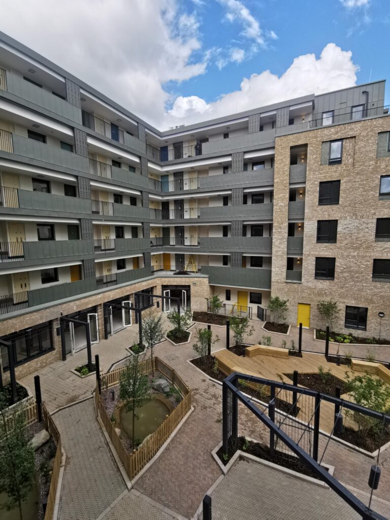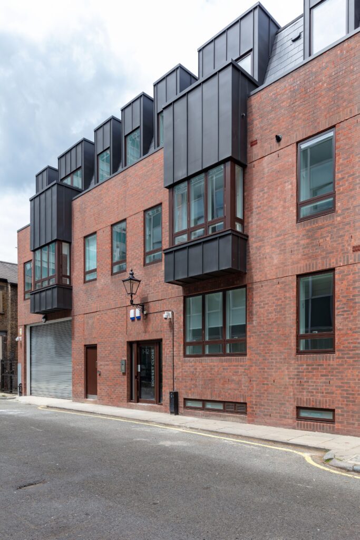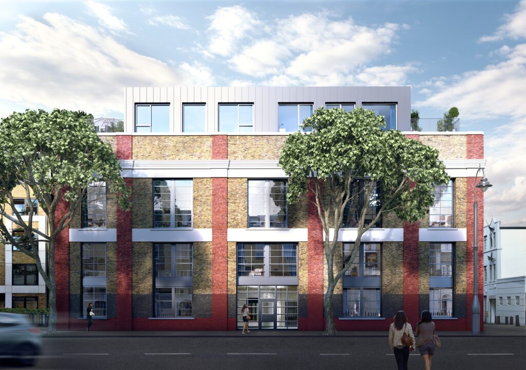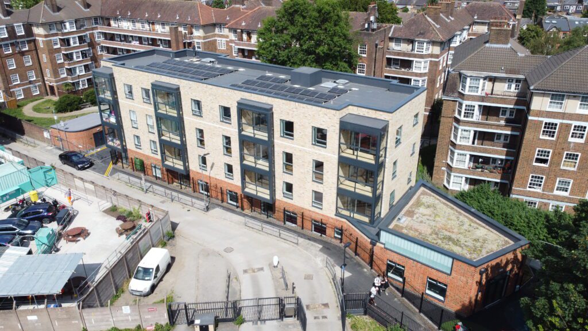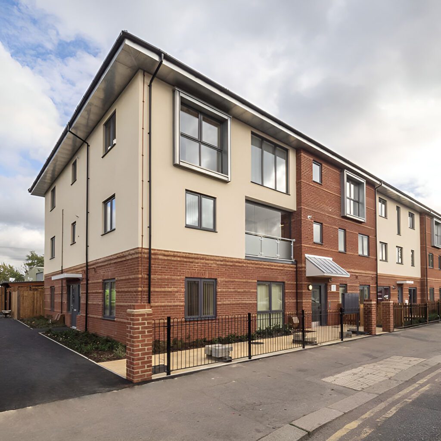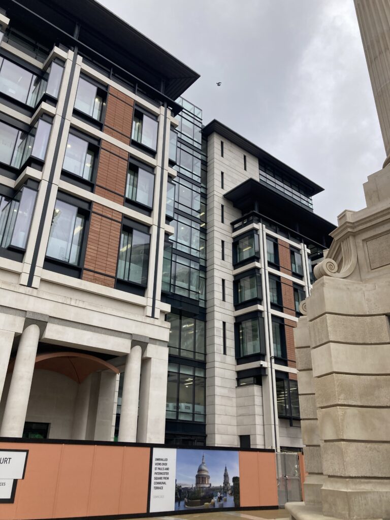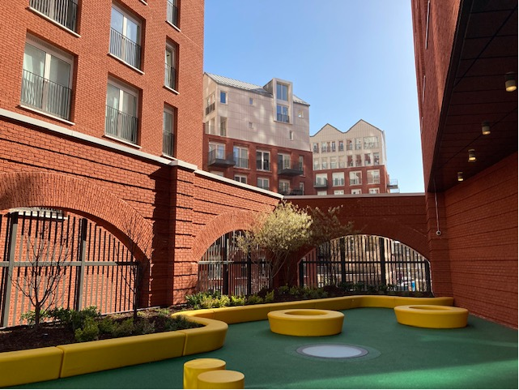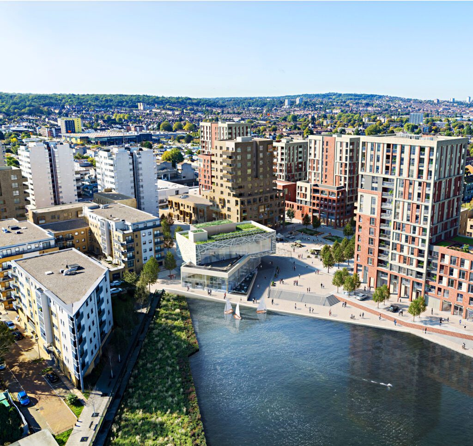CDM/Health and Safety
Complying with health & safety regulations and managing their application can be complex and challenging. Our Health & Safety Team have the relevant skills, knowledge and experience to provide tailored advice for any individual or organisation performing any of the CDM duty holder roles.
Our Service
We offer a cost-effective service whilst following all regulatory requirements, adding value to the project for the benefit of our Clients and all other project stakeholders.
Principal Designer
We provide Principal Designer services in line with CDM 2015 and act as a key advisor in respect of how health and safety is managed during the design and construction process. We also provide Principal Designer Advisory services as a sub consultant to support individuals and organisations who have been appointed as Principal Designer.
Client CDM Advisor
Independent Health and Safety advisory services to provide advice and guidance to help clients ensure compliance with their duties under CDM 2015.
Site Safety Auditing
Site Auditing and Inspections of the Principal Contractor’s Site Management Procedures and Safety Standards on Site.
Health & Safety Advisor
Competent Health and Safety advice to businesses covering all statutory Health and Safety obligations including policy writing, workplace risk assessments (DSE, Noise operational), and audits.
The Silver Difference
As an independent consultancy, Silver can advise on all aspects of the Construction (Design and Management) Regulations 2015 and the implementation of health and safety legislation.
We offer a comprehensive range of health and safety and compliance services and manage construction projects with the utmost regard for health and safety.
Our service offering is aligned with the requirements of the Construction (Design and Management) Regulations 2015, guiding Clients, Designers, Principal Contractors, Contractors, as well as other Principal Designers, on their duties to ensure compliance across a wide range of diverse construction projects.
We have tailored our services and procedures to specifically provide all our Clients with robust arrangements, capable of ensuring compliance with the CDM Regulations 2015.
CDM 2015 is at the heart of our service provision, protecting our Clients’ best interests whilst acting as a key advisor on CDM aspects throughout all stages of the project.
Areas of expertise
Client Support
Acting as a key Client advisor and guiding Clients through their CDM 2015 duties at every stage of a project.
Design Risk Management
The ability to reduce risks during the design stage through CDM workshops, focusing on buildability aspects and the Health and Safety of those who will repair, clean and refurbish the completed structures.
Co-ordination of multi-disciplined design teams to identify and eliminate hazards and focus on the significant design, construction and operational and maintenance risks.
The identification of risks at an early stage through the issue of a design risk register (managed by us) and reviewed throughout the design process.
Facilitate and assist with the preparation of key design strategies such as cleaning and maintenance, roof access arrangements and plant replacement.
Construction Phase Site Inspections / Audits
Our safety audits include a comprehensive review of management documentation and provide a record of observations, including identifying areas for improvement and a suggested action plan.
Health and Safety Management
Health and Safety solutions and documentation, tailored to your needs to provide compliance assurance.
Contractor support
We review the process and procedure for compliance and assist contractors with the preparation of specific documentation such as the Construction Phase Plan and Risk Assessments and Method Statements.
Related projects
Filter by service
Get in touch today
Please contact us for more details
of our CDM/Health & Safety Services.
Please fill in the form below
Please fill in the form below and a member of our team will get in touch.

